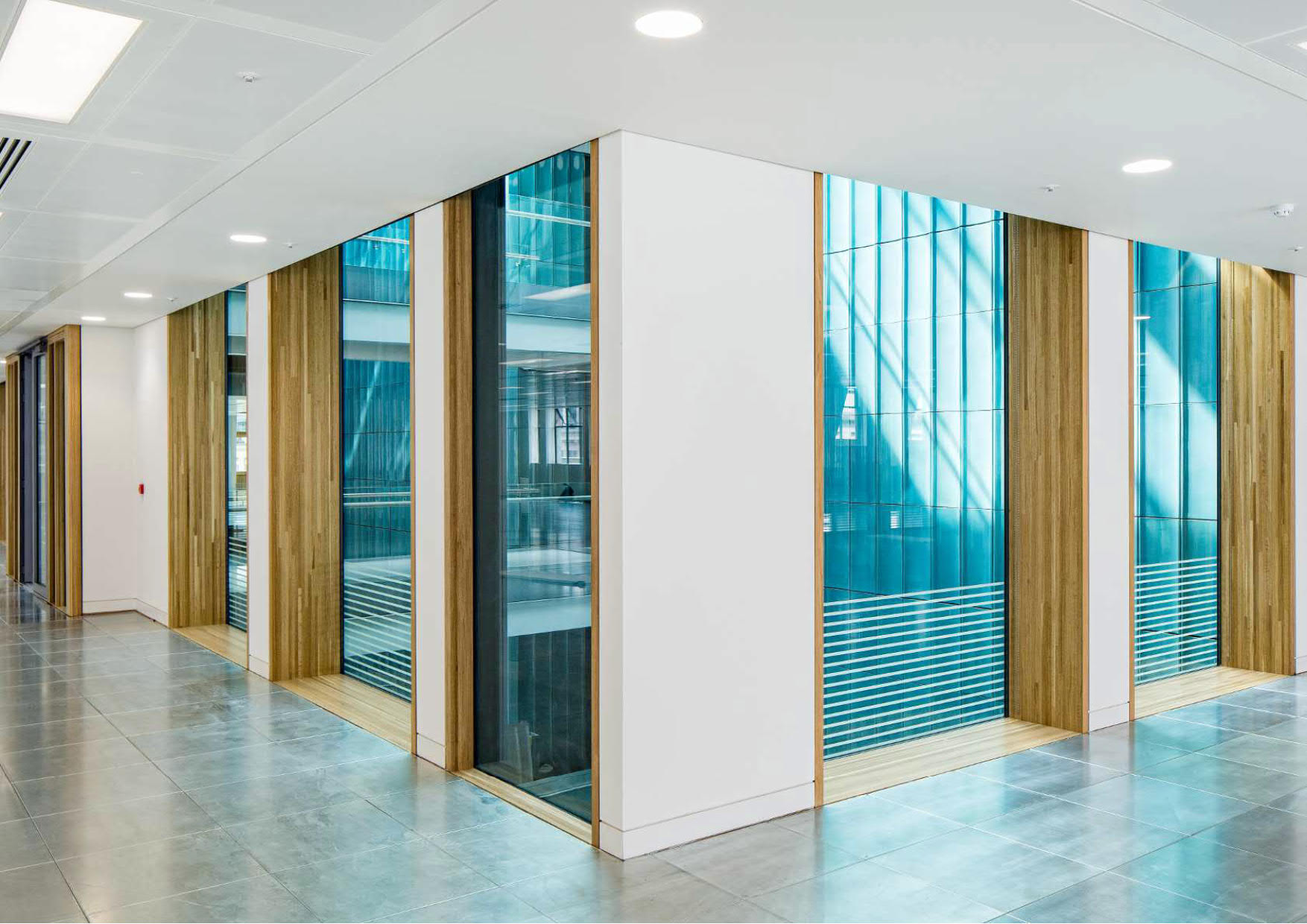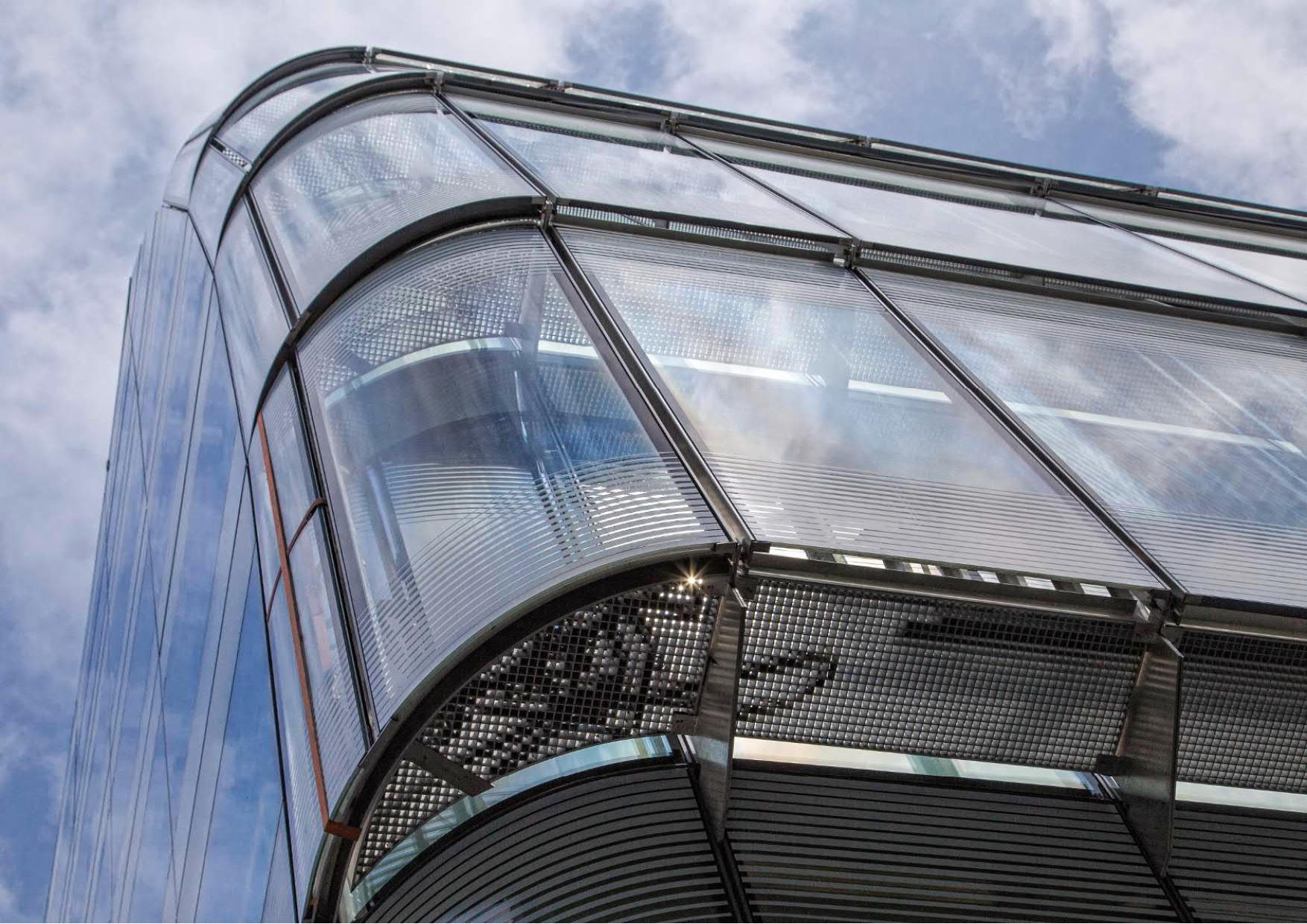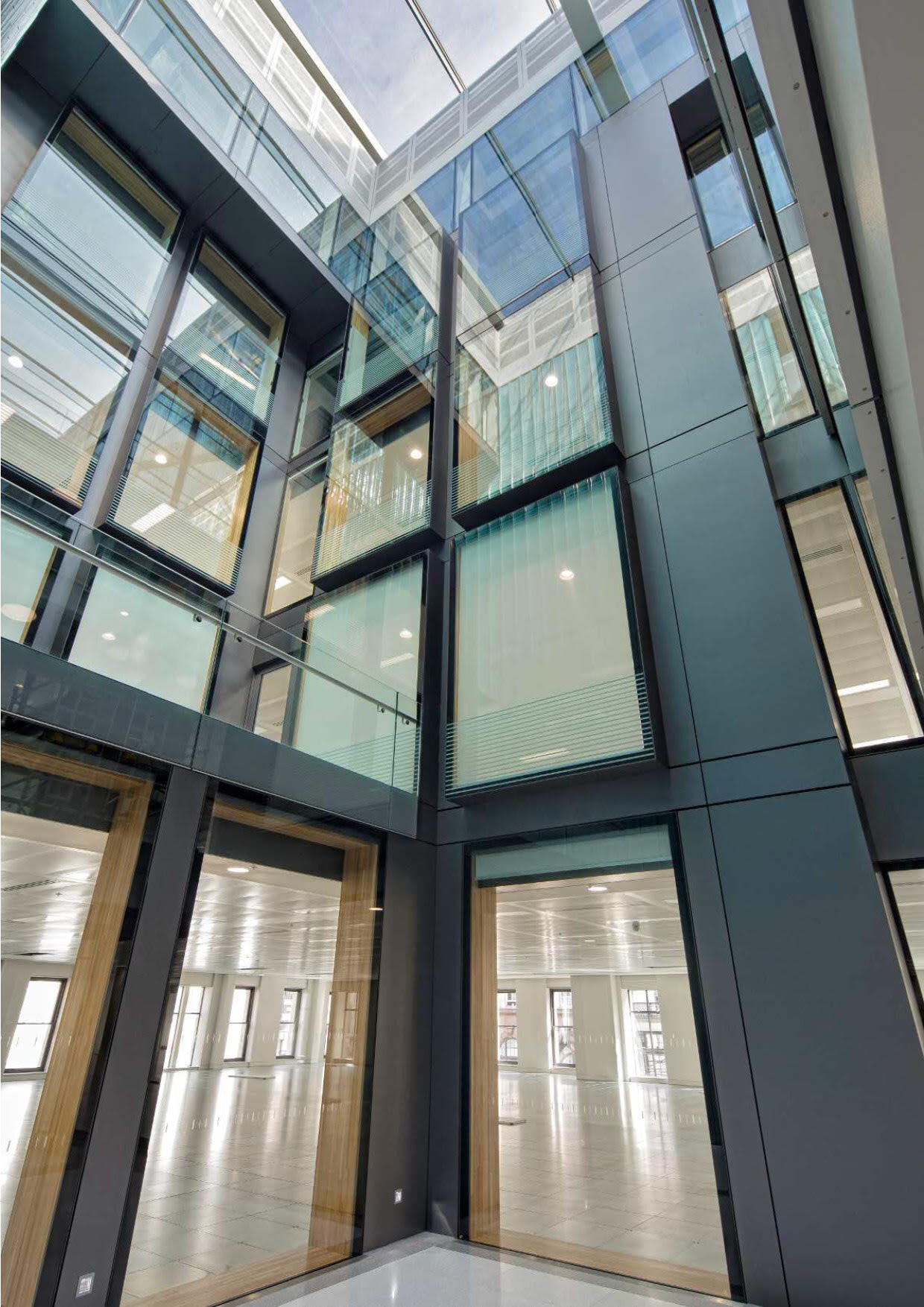10 New Burlington Street
Soho, London
Project Data
BUILDING CONTRACTOR
The Crown Estate / Exemplar Properties
ARCHITECT
AHMM architects, London
CLIENT
Mace Group Ltd.
PROJECT PERIOD
2012 – 2014
FACADE AREA
4,200 m²
TYPE OF CONSTRUCTION
Unitised double façade: One- and two-dimensionally curved wood-aluminium element façade with external all-glass appearance (structural glazing); glass roof; wood lamella cladding; atrium facades and balustrades.
London has been experiencing an historic building boom since the turn of the millennium. Schneider was responsible for the design and installation of the impressive, award-winning double façade for the 10 New Burlington Street project.
The 10 New Burlington Street project on the corner of Regent Street and New Burlington Street is a prime example of successful inner-city modernisation. Only two listed Portland stone facades from the period between 1895 and 1927, when London’s top shopping mile was first modernised, and brick vaults from the early 19th century remained. Since 2014 an ultra-modern, sustainable mixed building with a total of 12,500 square metres of high-quality office and retail space has risen up on the area behind it. The double façade is gently curved and visible from the other two sides of the building complex.



